
D. Eytan / R. Lahav-Rigg
Architects & Planners
Portfolio
Green Design
Dan Eytan
Ruth Lahav
Archive
Blog
About Us
עברית
© D. Eytan / R. Lahav-Rigg
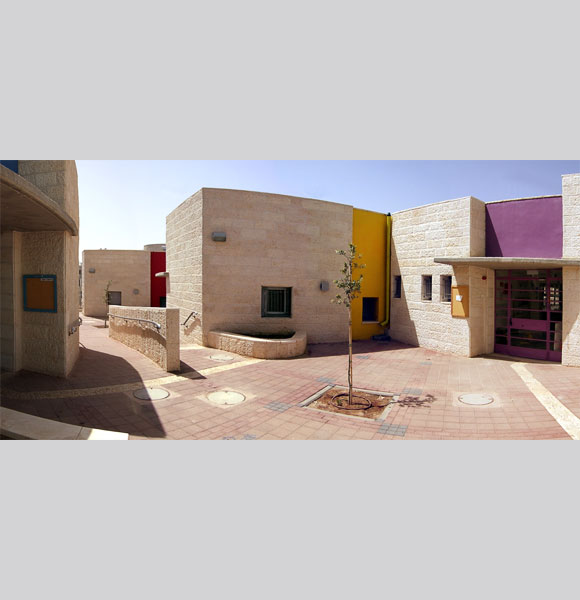
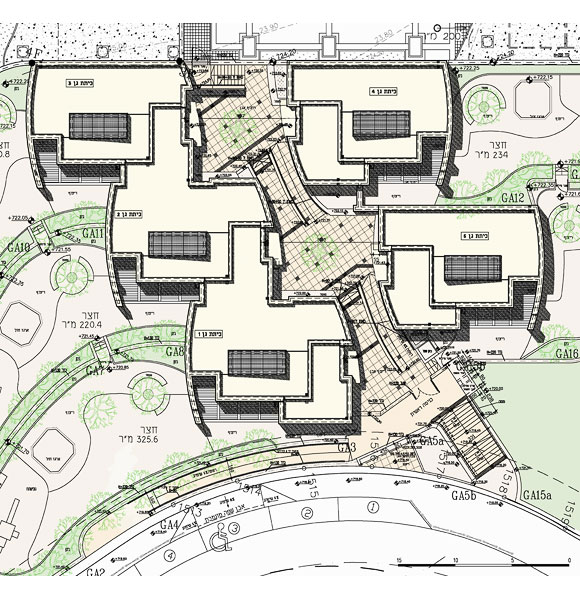
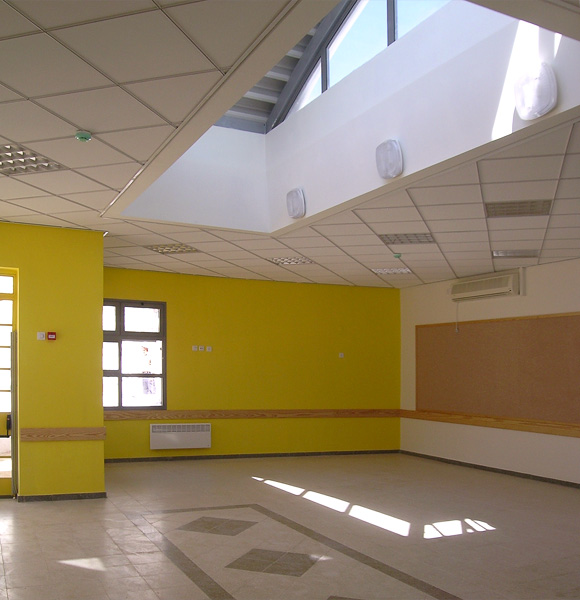
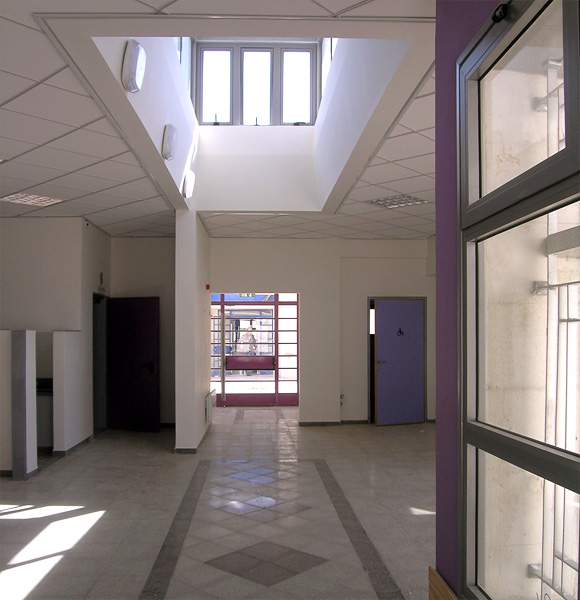
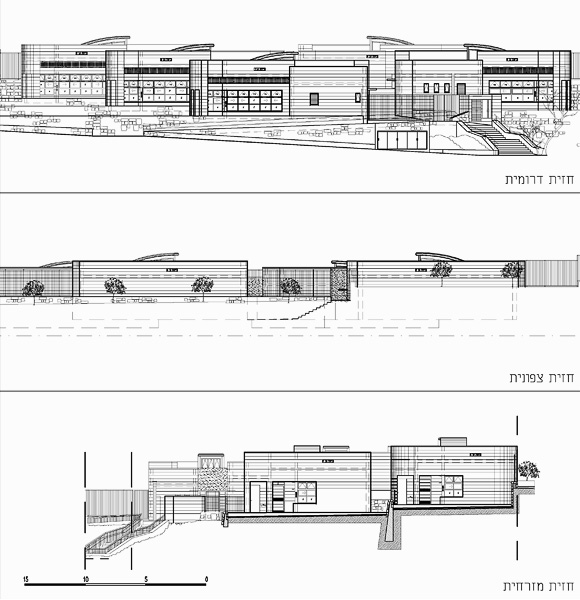
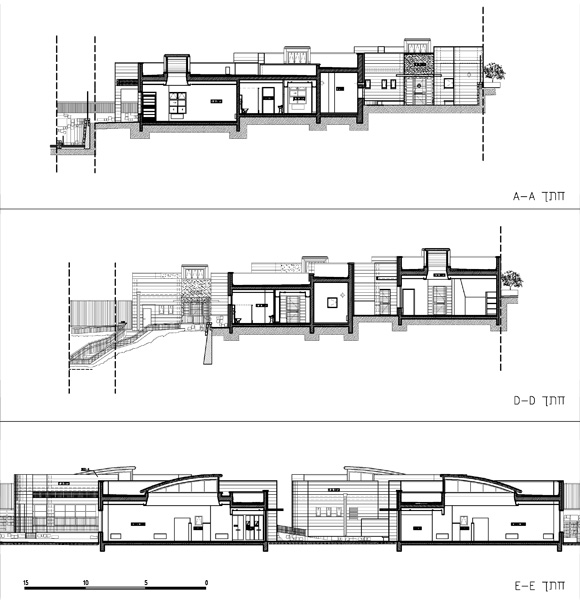
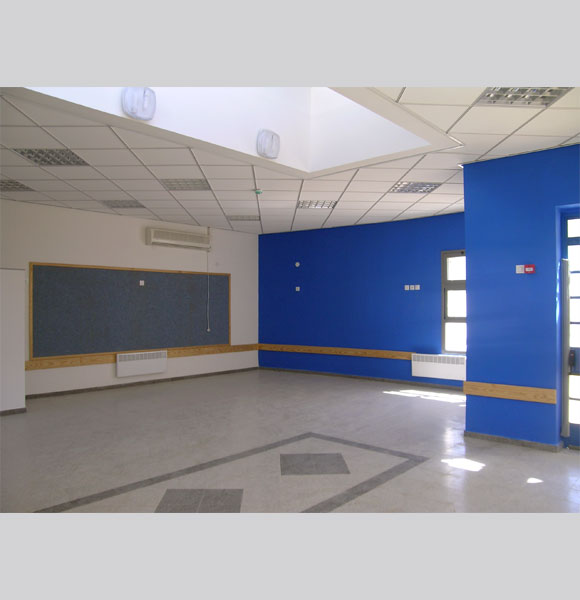
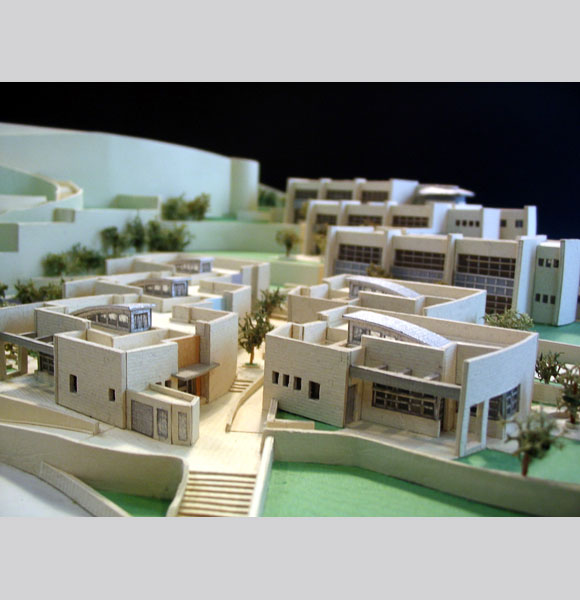
Public & Cultural Buildings
Har Homa Kindergartens, Jerusalem
- Planning
R. Lahav–Rigg Architects & Town Planners, 2009
Client: Jerusalem Municipality
Built area: 630m²
Structural engineer: Efraim Cohen, Jerusalem
Electrical engineer: Hava Hayat, Hayat-Mostov, Jerusalem
Plumbing engineer: Amnon Yosha Engineers, Jerusalem
Development: Tony Rigg, Dublin; Yoram Shaham, Jerusalem
HVAC engineer: Amos Halfon, AES Engineers Inc., Haifa
Safety consultant: Efraim Ben Ami, S. Netanel Consultants, Rishon LeZion - The Area
The site of the Ilan Ramon School and Kindergartens has a steep, east facing slope, with a topographic difference between the highest and lowest parts of 22m. The site poses difficult challenges for the design of a "green" school. However, it has extensive open views to the south and east, which the stepped, terraced design takes advantage of.
The site is surrounded with main roads, allowing maximum accessibility, and the separation of entrances: the kindergartens from the south, and the school from the north.
The Kindergartens are planned along a diagonal street on a north-west to south-east axis, to allow for maximal topographical usage and orienting the kindergarten classrooms to the south. - Design Concept
The design of the five kindergarten classrooms was inspired by the classic children's story A Tale of Five Baloons. Each kindergarten is defined by a different colour: red, yellow, blue, green & purple.