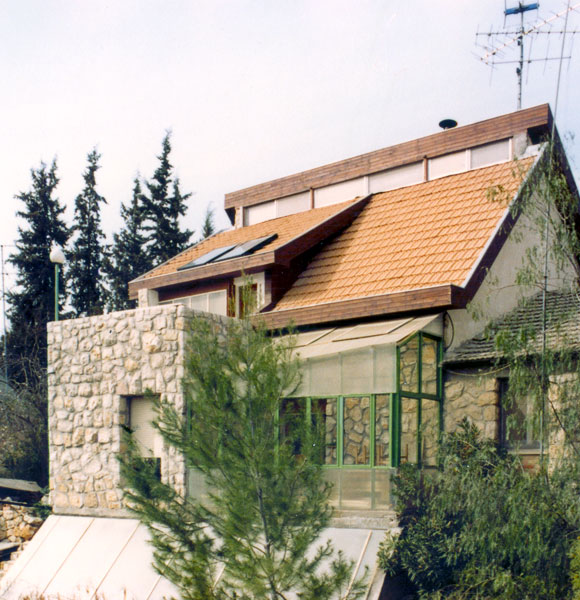
D. Eytan / R. Lahav-Rigg
Architects & Planners
Portfolio
Green Design
Dan Eytan
Ruth Lahav
Archive
Blog
About Us
עברית
© D. Eytan / R. Lahav-Rigg







Residential
Hegedosh Residence, Ir Ganim, Jerusalem
- Planning
Ruth Lahav—Tony Rigg Architects, 1979-83
Clients: Mr. & Mrs. Hegedosh
Engineer: Marion Weintroub, Jerusalem
Climatic Consultant: Prof. Baruch Givoni, Sde Boquer - The Area
Hegedosh Residence was the first passive solar house to be designed in Israel, and the first to be built in the colder, hilly regions of the country.
Mr. & Mrs. Hegedosh required an extention to their small 45m² house. The original semi-detached house was oriented north-south, and situated on a south sloping hillside, with no obstructions to solar access.
At the time the idea of solar heated houses was almost unheard of in Israel, but after discussing the possibilities, our clients were attracted by the idea, and have followed it through enthusiastically to the end. - Design Concept
The house is designed with a passive solar gain concept, incorporating areas of direct gain, trombe wall & sunspace on the south, and thermo-syphoning air collectors to charge an underfloor rock bed heat store.
All the service rooms (bathroom, toilet, shelter) face north, and there are minimum window areas to the north, east and west. The entrance is deeply recessed under the house, creating a sheltered entrance in winter and a shaded patio in summer.
The house is planned around the two-storey living room space to which all other spaces open, and from which they receive heat by natural convection.
The living space is heated at ground level by direct radiation from the rock heat store underneath, and from the greenhouse and mass storage wall. Upstairs is heated by air convection from the living room, by a "trombe wall", and by air convection (possibly fan assisted) from the rock heat store.