
D. Eytan / R. Lahav-Rigg
Architects & Planners
Portfolio
Green Design
Dan Eytan
Ruth Lahav
Archive
Blog
About Us
עברית
© D. Eytan / R. Lahav-Rigg
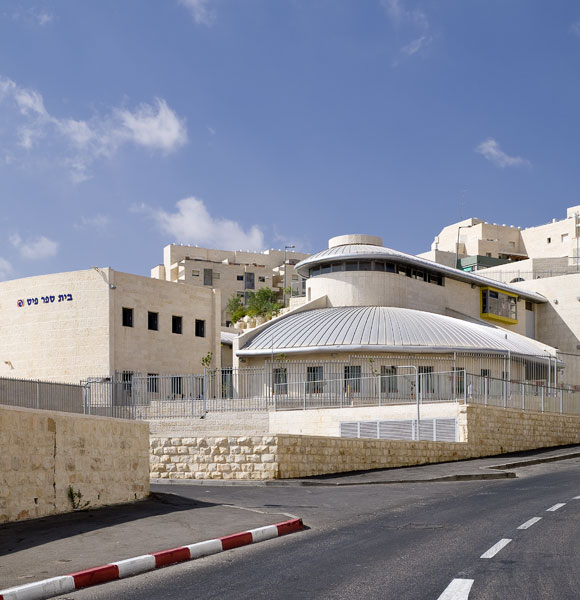
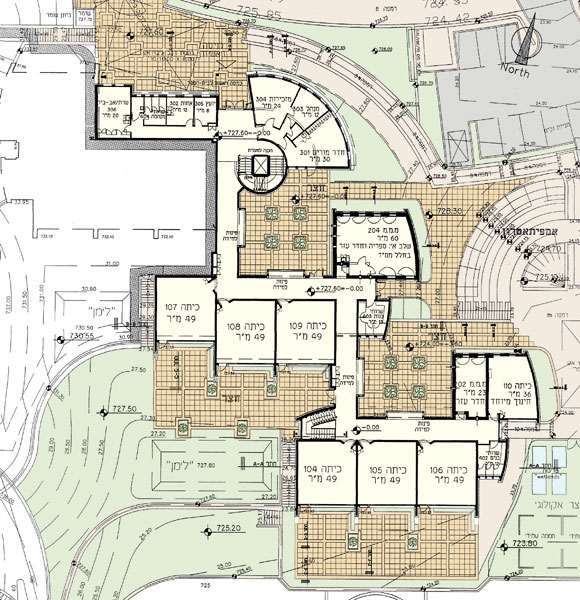
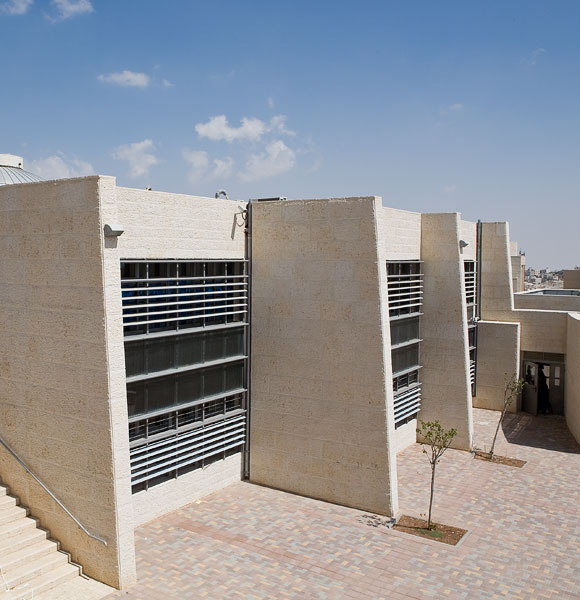
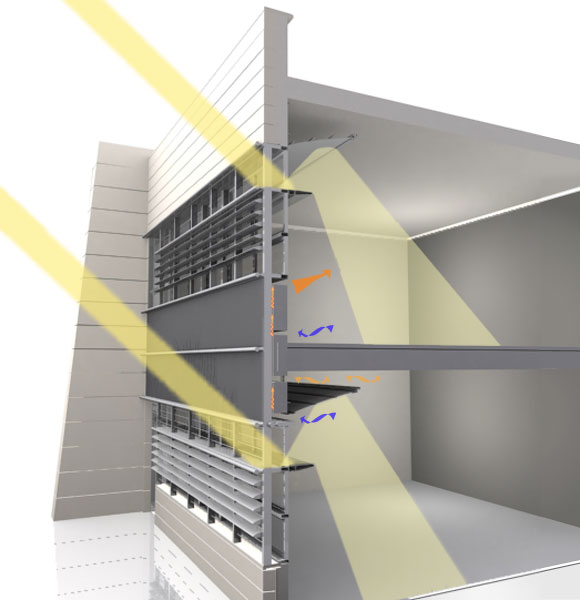
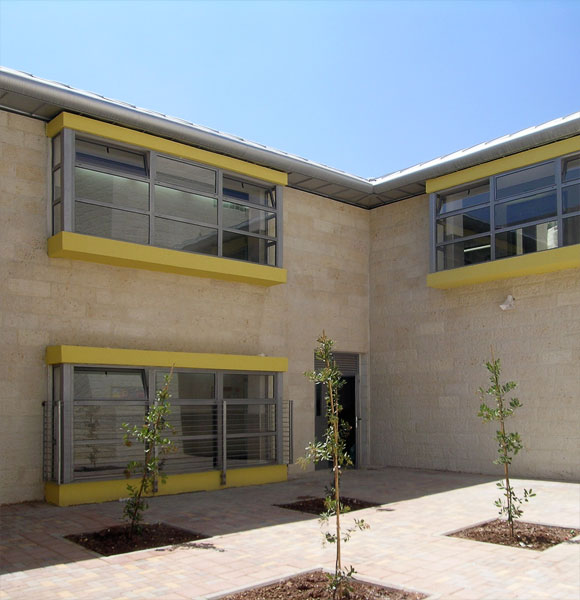
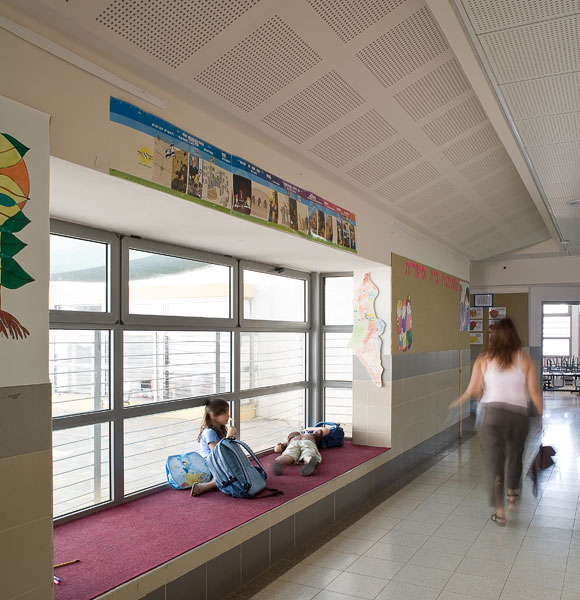
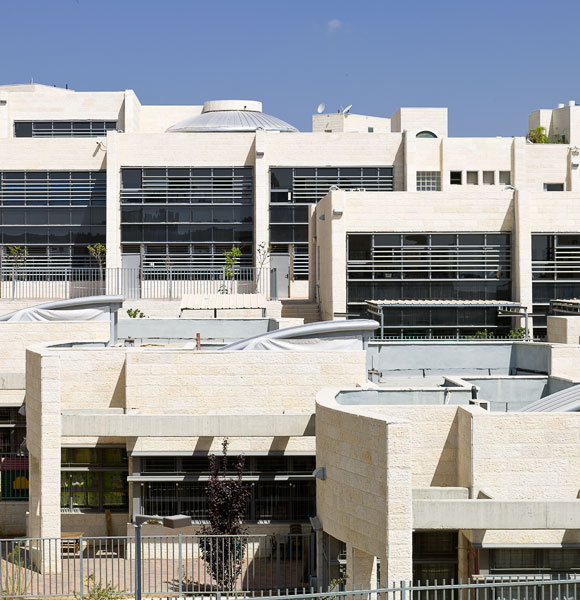
Public & Cultural Buildings
Ilan Ramon Primary School, Jerusalem
- Planning
R. Lahav–Rigg Architects & Town Planners, 2010
Client: Jerusalem Municipality
Built area: 3,000m²
Structural engineer: Efraim Cohen, Jerusalem
Electrical engineer: Hava Hayat, Hayat-Mostov, Jerusalem
Plumbing engineer: Amnon Yosha Engineers, Jerusalem
Development: Tony Rigg, Dublin; Yoram Shaham, Jerusalem
HVAC engineer: Amos Halfon, AES Engineers Inc., Haifa
Safety consultant: Efraim Ben Ami, S. Netanel Consultants, Rishon LeZion
Photography: Amit Geron, Tel Aviv - The Area
The location of the Ilan Ramon School and Kindergartens has a steep, east facing slope, with a topographic difference between the highest and lowest parts of 22m. The site poses difficult challenges for the design of a "green" school. However, it has extensive open views to the south and east, which the stepped, terraced design takes advantage of.
The school was planned in three wings and two levels, placed at a 16° angle to the south and a diagonal spread to the east. This allows classrooms to be oriented towards the south while minimising the digging required.
The site is surrounded with main roads, allowing maximum accessibility, and the separation of entrances: the kindergartens from the south, and the school from the north. - Green Design
The green design of the school stems from ecological and bioclimatic design: designing the building to fit the location, climate and the exisisting natural resources.
The school building is designed with reduced upkeep costs in mind, aspiring to save both funds and resources during the day-to-day running of the school. The savings over the "Life Cycle" of the building are estimated at 40%. - Green Design Principles
- Positioning the classrooms facing south
- Daylit hallways towards the north, with window niches for group activities
- Northern courtyards for summer activity, and southern patios for winter activity
- Shelters, stairways, toilets and service areas do not face south
- Energy Conservation Principles
- Improved wall insulation & insulating glass in windows
- "Double Facade" with a three-part window system: fixed window, sliding window & "kip" electrical opening window
- Southern facade is a specially designed curtain wall which includes: shading system calculated for four seasons, "shadow box" between floors, "lighting shelf" and rounded inner ceiling to redirect daylight into the building.
- Alternate Energy Systems
- "Warm air collectors" system within the curtain wall, activated by thermostat, for heating the classrooms.
- Night ventilation using a differential thermostat, for cooling the building.