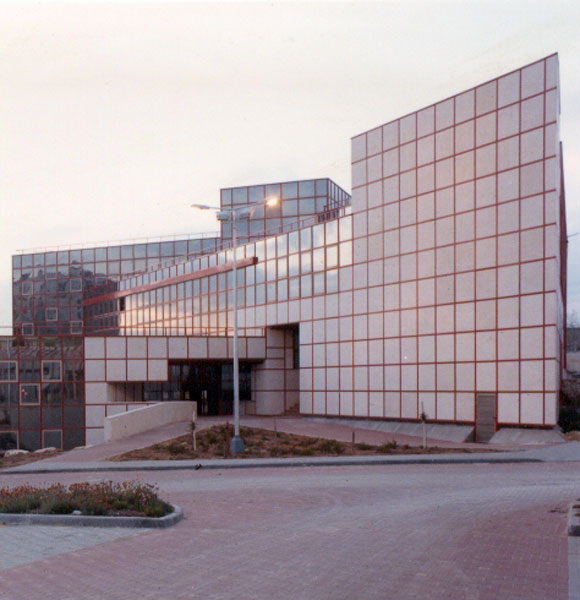
D. Eytan / R. Lahav-Rigg
Architects & Planners
Portfolio
Green Design
Dan Eytan
Ruth Lahav
Archive
Blog
About Us
עברית
© D. Eytan / R. Lahav-Rigg







Offices
Commercial & Industrial
New Headquarters for Luz Industries, Jerusalem
- Planning
Ruth Lahav, Tony Rigg & Len Warshaw, 1984
Client: Luz Industries Israel Ltd.
Built area: 10,000m²
Structural engineer: Gili Shanit, Jerusalem
Plumbing engineer: Ariel Hirshfeld, Jerusalem
Electrical engineer: Itkin - Blum, Jerusalem
H.V.A.C. engineer: Avraham & Ironi, Jerusalem - The Area
The building is located in the Har Hotzvim Industrial area, on the Ramot road.
The 16 dunum site slopes to the southwest. - Design Concept
The design was commenced after the client had contracted with a Belgian company for a steel framed, aluminium curtain wall clad building, on a very tight design timetable.
The client, manufacturer of Solar Electric Generating plants, wanted a building to project the image of a high-tech solar enterprise in the design, and to emphasise a sense of teamwork in the company, with integration of different departments into a cohesive entity.
The main entrance leads into a 4 storey atrium, with all the office departments linked across it on half levels by the main circulation stairs of the building, creating connectivity, continuity and interaction between departments.
The lower level gives access to the manufacturing departments, on three ground levels stepping down the slope. - Green Design
All departments were open to the atrium, which served as a winter solar heating plenum, with its large clear glazed south facing window cutting diagonally across the building.
The other elevations are all highly insulated with large reflective double glazed windows for daylighting, and insulated glazed panels.