
D. Eytan / R. Lahav-Rigg
Architects & Planners
Portfolio
Green Design
Dan Eytan
Ruth Lahav
Archive
Blog
About Us
עברית
© D. Eytan / R. Lahav-Rigg
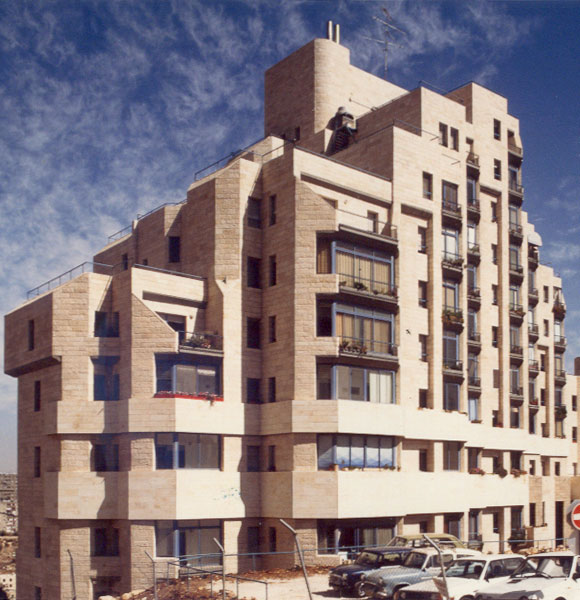
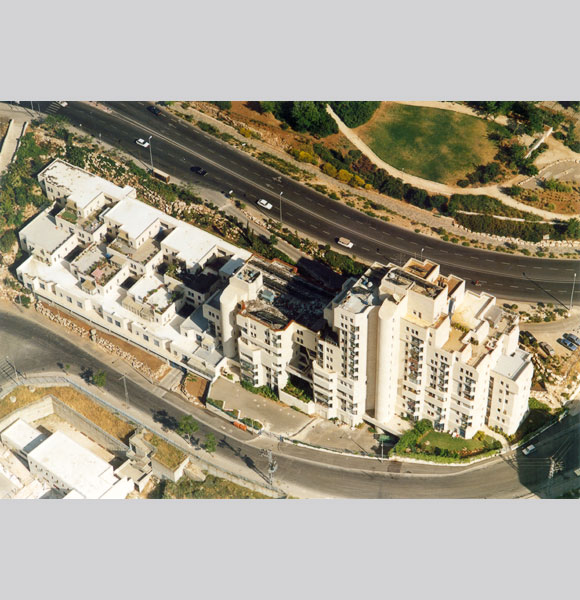
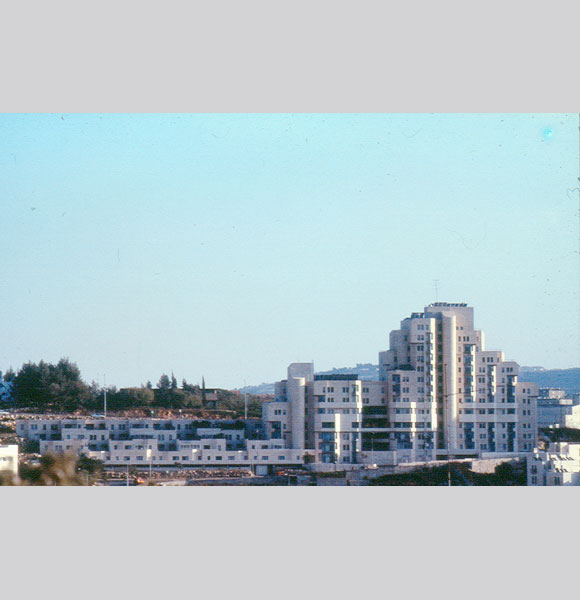
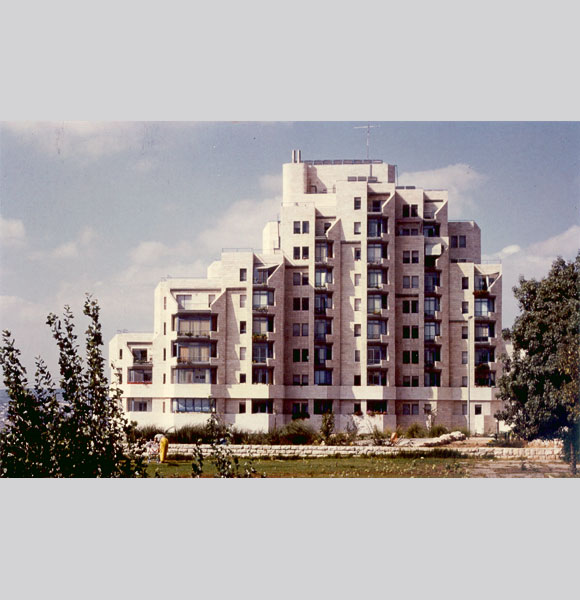
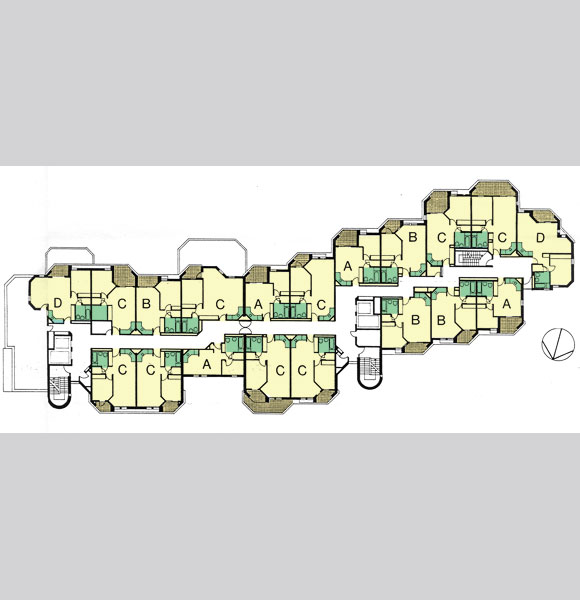
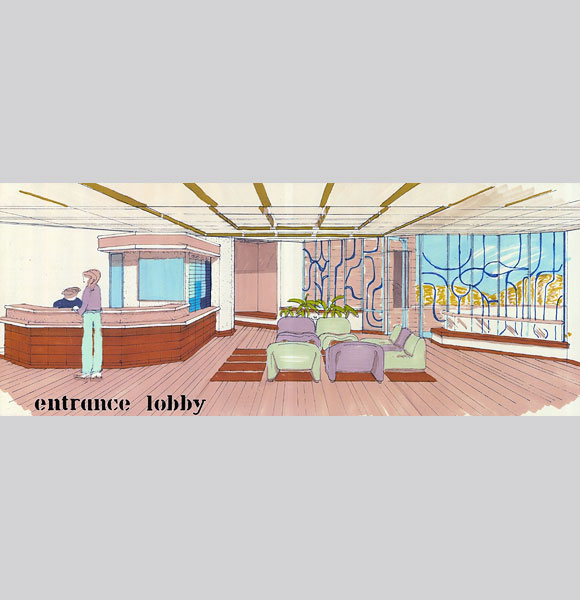
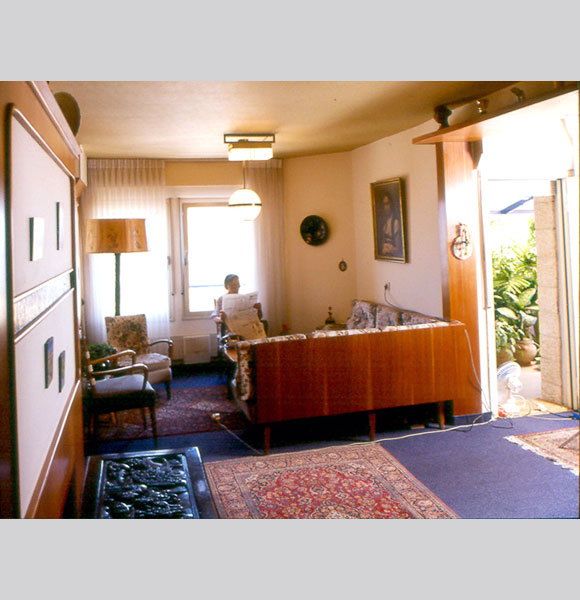
Residential
Nofim Tower, Senior Housing Project, Jerusalem
- Planning
Ruth Lahav—Tony Rigg Architects, 1985
Client: A.A.C.I. Senior Housing Project (Nofim).
Built area: 14,500m²
Structural engineer: Rudolph Schor, Jerusalem
Heating & Plumbing services: A. Papish, Tel Aviv
Ventilation & Air Conditioning: Uri Greenbaum, Jerusalem
Landscape Design: Lahav - Rigg Architects, Jerusalem
Project Manager: E. Rahat & P. Klein, Engineers, Jerusalem - The Area
Situated on a long narrow site, sloping 5 floors between Henrietta Sold and Brazil Streets in Kiryat Yovel, this high density sheltered housing project was carried out for a cooperative client of future residents.
- Design Concept
The project contains 160 selfcontained flats of 1½, 2 and 2½ rooms, a nursing unit, communal dining room, coffee shop and lounge, synagogue, library, social finction rooms, and a shop.
The main communal functions all sit on a "critical path" between the main entrance and the lift lobbies to residential areas, creating maximum action and interaction in these areas.
The main entrance is from a landscaped access road off the upper Henrietta Sold street, with service and car park access from the lower Brazil street. - Green Design
On the upper levels a maximum number of flats are oriented south, with closed balconies for solar gain, providing over 70% of heating requirements to these units. North facing flats also have closed balconies as buffer zones, reducing exposure to strong winds.
The lower eastern section, following city planning requirements, is built below the upper road level, in a stepped form giving roof terraces to most apartments. Internal courtyards between pairs of apartments bring light, air, greenery and views to the corridors.