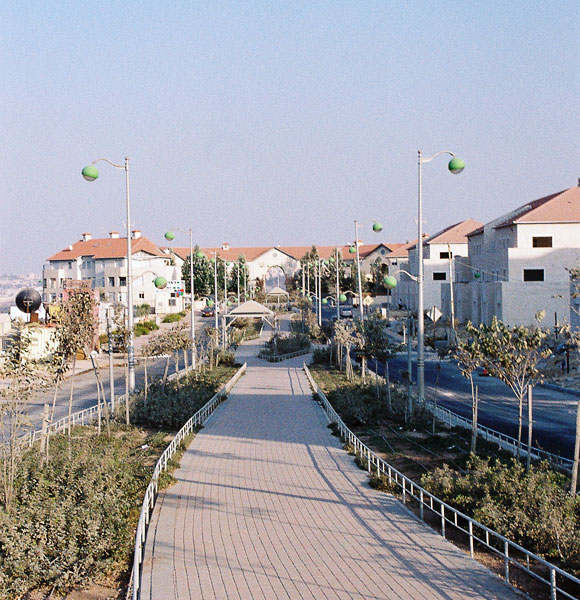
D. Eytan / R. Lahav-Rigg
Architects & Planners
Portfolio
Green Design
Dan Eytan
Ruth Lahav
Archive
Blog
About Us
עברית
© D. Eytan / R. Lahav-Rigg






Town Planning
Reches Halilim Neighbourhood, Mevasseret Zion
- Planning
Ruth Lahav—Tony Rigg Architects, 1995
Client: Israel Lands Authority, Arim Developement Co.
Built area: 700 Dunums
Traffic & Road Engineers: Rosenbaum, Amir, Monetta, Jerusalem
Infrastructure Consultant: Avraham Swartz, Jerusalem
Electrical Consultant: Hayat & Mastov, Jerusalem
Landscape Consultant: Hadass Ben Meir & Judy Green, Jerusalem - The Area
Reches Halilim is the last neighbourhood within the Mevasseret Zion municipal boundries, occupying a long east-west ridge, with the Wadi Halilim nature reserve to the south, and Wadi Luz to the north; the eastern end looks out over Emek Arazim towards Jerusalem.
- Design Concept
The 1,050 residential units, medium density neighbourhood, is developed along a central landscaped avenue. The avenue has three "focal points": a commercial square near the entrance; a central roundabout, with an archeological park to the south and a small golf course to the north; and a "finale" octagonal square at the east.
Along the main avenue are three-storey medium density housing, stepped/terraced housing below to north and east, and finally row cottages & single family housing at the lowest levels. Overlooking Wadi Halilim is a promenade.
The plan includes a primary school, library, kindergartens, synagogues and a small shopping centre.
The whole design is carefully integrated with the topography, with stepped pathways linking between roads down the hill, and is designed to create the atmosphere of a mediterranean hill town.