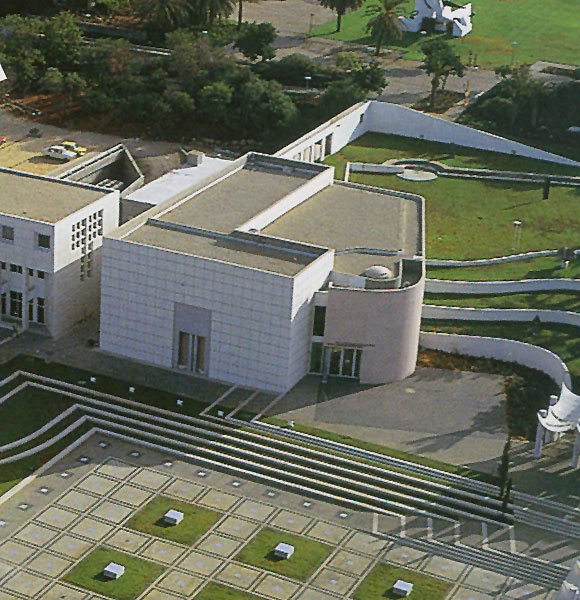
D. Eytan / R. Lahav-Rigg
Architects & Planners
Portfolio
Green Design
Dan Eytan
Ruth Lahav
Archive
Blog
About Us
עברית
© D. Eytan / R. Lahav-Rigg







Public & Cultural Buildings
Art Gallery, TAU
- Planning Stage A
University Gallery, 1987
Prof. Dan Eytan with Bracha Hayutin
Built area: 1,500m² - Planning Stage B
Kikoïne Museum, 2004
Prof. Dan Eytan
Built area: 1,100m² - Design Concept
The two level Art Gallery at Tel Aviv University was designed together with Bracha Hayutin.
The entrance level includes study and research rooms, offices and the main exhibition hall which opens to the sculpture garden and the campus. Stairs lead to the exhibition level and the upper level sculpture garden.
In 2004 the Kikoïne gallery was built as an extension of the gallery, while perserving the existing facade. The new wing's entrance is from the main campus entrance square, which creates a flow of movement from the western public entrance of the University, through the three levels of the gallery, to the main square of the gallery inside the campus.