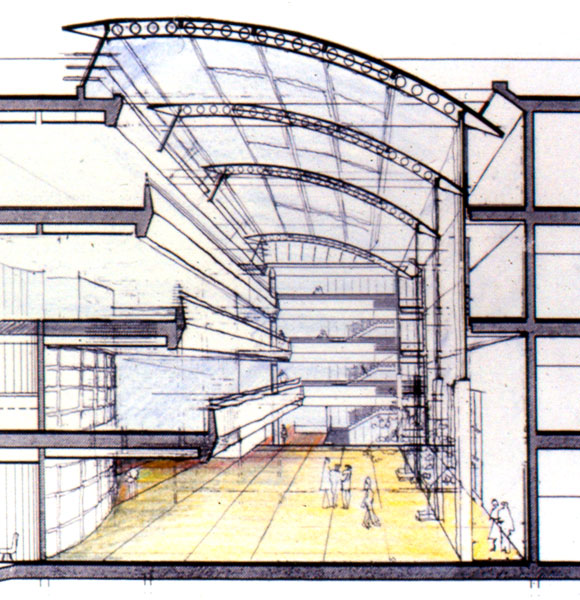
D. Eytan / R. Lahav-Rigg
Architects & Planners
Portfolio
Green Design
Dan Eytan
Ruth Lahav
Archive
Blog
About Us
עברית
© D. Eytan / R. Lahav-Rigg






Ruth Lahav Archive
Touro College, Jerusalem Campus
- Planning
Ruth Lahav—Tony Rigg Architects, 1993
Client: Touro College, New York
Built area: 8,500m²
Two stage competition, 2nd stage qualifier.
The competition, with an international panel of judges, was canceled during the judging of the second stage. - The Competition
Two stage architectural design competition, for invited participants, to provide a Jerusalem campus for the New York based "Touro College" Institute of higher education, as an extension of the historic Yeshurun Synagogue on King George Street, central Jerusalem.
- The Area
The site, in the center of the new city, sits between the Yshurun Synagogue and the Jewish Agency Building, both Jerusalem landmarks of the early "International Style".
King George St. has a sequence of buildings, plazzas and courtyards; the site sits on the highest point in the street, and looks east toward the Old City. - Design Concept
The building was designed as a sympathetic response to context, a sensitive continuation of the Yeshurun Synagogue, in a contemporary manner.
In the Mediterranean tradition, it is designed with usable protected external spaces, entrance piazza, atrium and roof terraces.
The programme includes classrooms, laboratories, lecture hall, a large library, exhibition areas, cafeteria and student center, staff and administration offices, and underground services and parking.