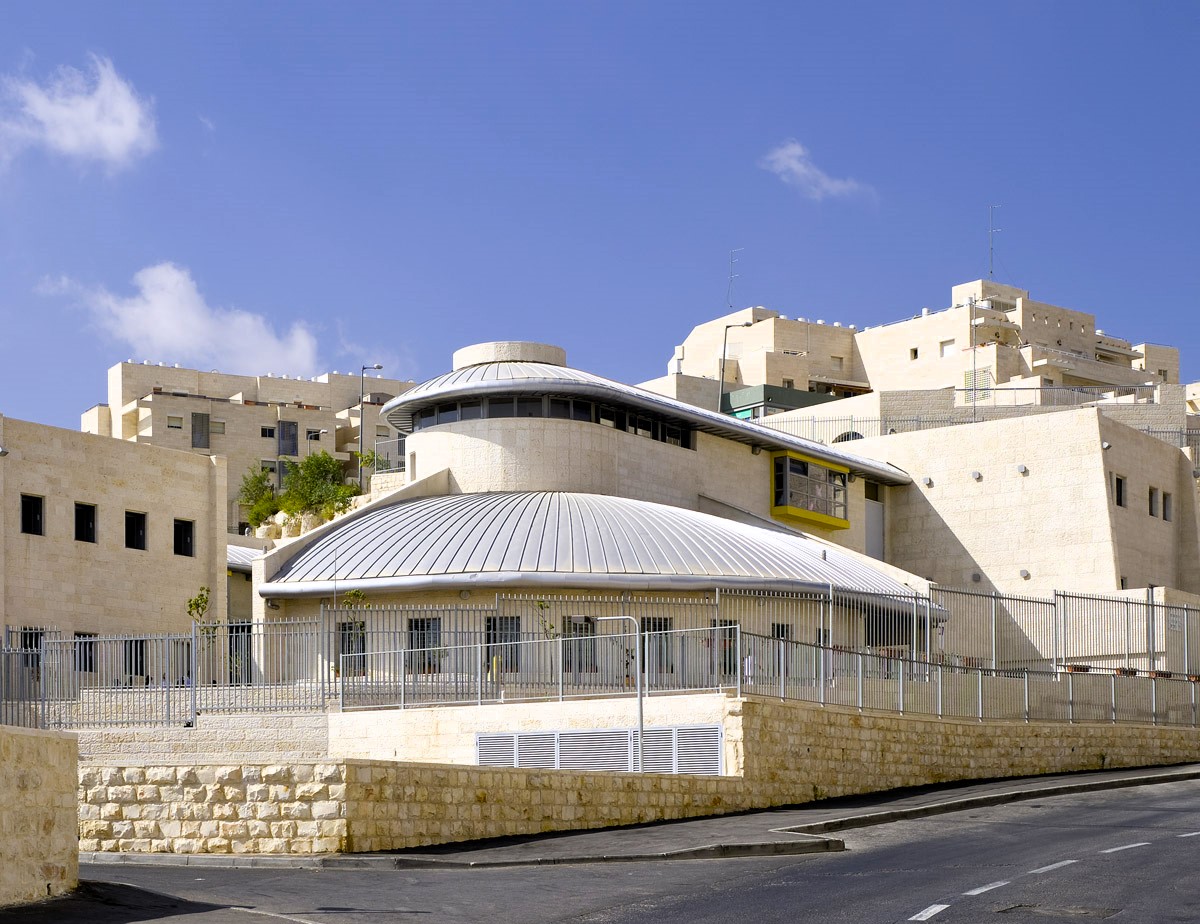Built in 2010 by architects Ruth Lahav and Tony Rigg for the Jerusalem Municipality, the Ilan Ramon School and Kindergartens in Har Homa sit on a steep, east-facing slope with a 22-meter elevation difference across the site.
To address this topography, the school is designed in a terraced layout over three levels and two floors, oriented south to maximize natural light and environmental efficiency.
The green design includes improved insulation, double façades with advanced window systems, calculated seasonal shading, daylight-optimized interiors, and energy systems like warm air collectors and night ventilation, resulting in annual energy savings of 56,000 kWh.
The building separates access for the school and kindergartens, which are aligned along a diagonal street and inspired by the children’s story A Tale of Five Balloons, with each classroom defined by a distinct color. The project, initiated by the city’s Department of Planning and Public Buildings and funded by Mifal HaPais, integrates sustainable construction principles that reduce life-cycle costs by 40%, while creating a functional, engaging environment for both students and staff.




