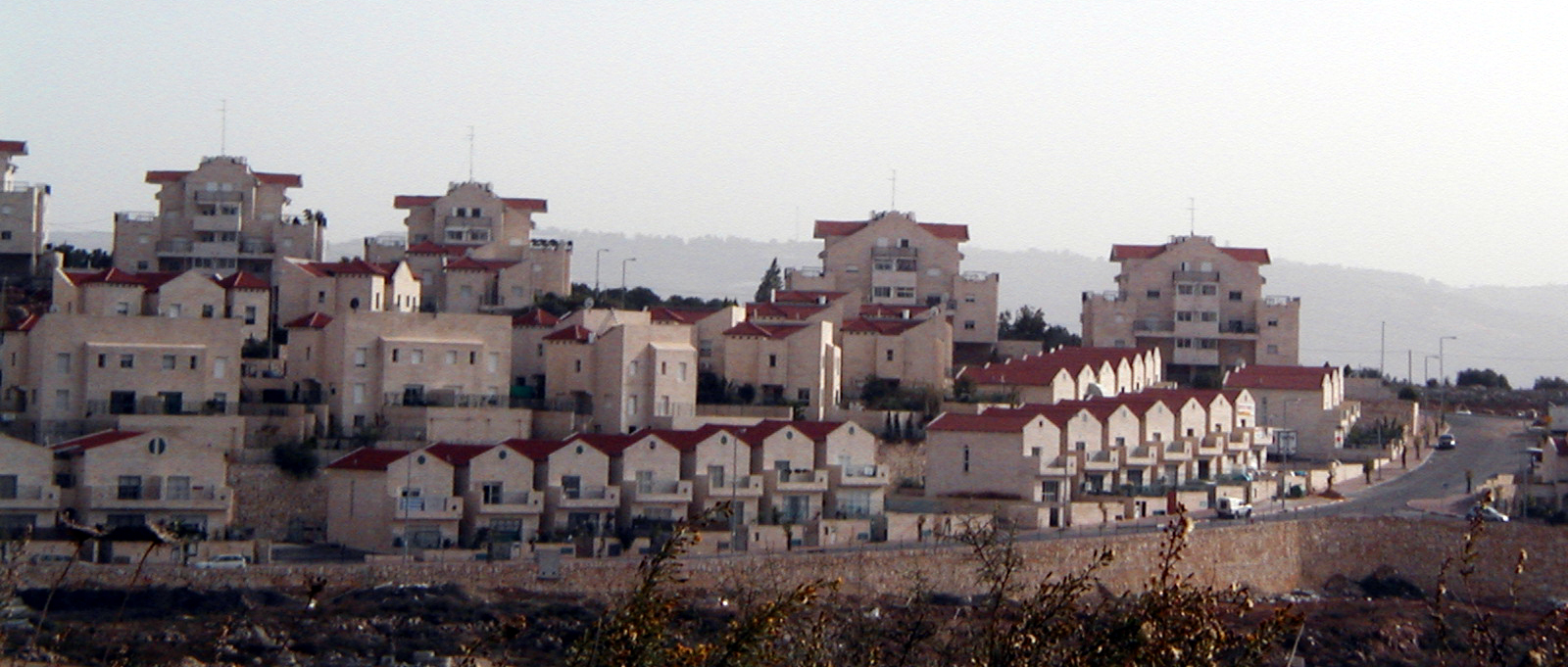“Mevo Bitar” residential neighborhood’s plan is made up of 1,444 housing units spanning an area of 598 dunams.
The project is part of a set of settlements from Tsur Hadassah/Mavo, Beitar on the Trashim ridge west of Mevo Beitar, overlooking wooded hills to the north. The ridge stretches from east to west with a gentle slope to the south and west and overlooks Jerusalem.
The planning combines the early ideas for the relationship of the settlement and creates a developing Hadassah, added to this project. The neighborhood is adjacent to the topography of the site while paying close attention to the surrounding landscapes. The urban construction style is combined with “language” gardens associated with the buildings, including two elementary schools, a library, a community center, public buildings, a commercial center and offices, a cemetery and an urban area.
The ridge line is emphasized by a green central apartment, visitors from Moshav Mova Beitar to the oval-shaped central park. In the north, terraces were designed that take advantage of the slope of the land and the view towards Jerusalem. In the center of the neighborhood, north of the park, buildings of 4, 5, 6 floors define its northern end of the park and surround the crescent buildings of the central square in the east and south, groups of four-story buildings are planned around courtyards, green passages to the entrances.
Construction plans were made for the execution of phase A+B of the plan.




