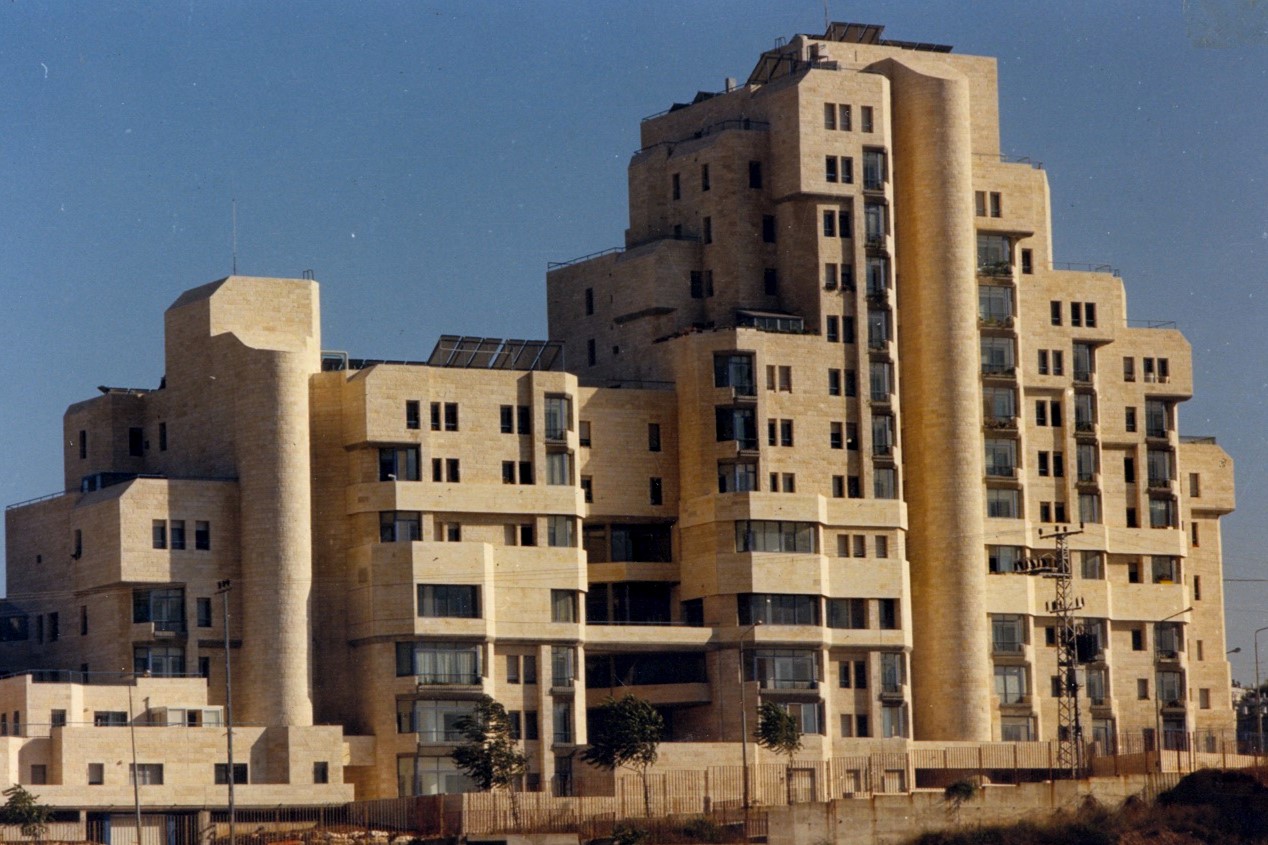“Nofim” is a housing project located in Kiryat Yovel neighborhood in Jerusalem that was built in 1985 and was planned by architects Ruth Lahav and Tony Rigg.The project includes 160 independent housing units of a room and a half, two rooms, a nursing department, a common dining room, a cafeteria, a synagogue, a library, study rooms, multi-purpose rooms (for classes, etc.) and a store.
Situated on a long narrow site, sloping 5 floors between Henrietta Sold and Brazil Streets in Kiryat Yovel, this high density sheltered housing project was carried out for a cooperative client of future residents.
Public areas are located on the traffic artery between the entrance and the elevators to the residential areas in order to maximize interaction and interest in these areas.
The entrance to the Stast is at the end of a well-maintained access road that leaves from the upper Henrietta Sold Street, while the service entrance and the parking lot are located on the lower Brazil Street.
Green design:
On the upper levels a maximum number of flats are oriented south, with closed balconies for solar gain, providing over 70% of heating requirements to these units. North facing flats also have closed balconies as buffer zones, reducing exposure to strong winds.
The lower eastern section, following city planning requirements, is built below the upper road level, in a stepped form giving roof terraces to most apartments. Internal courtyards between pairs of apartments bring light, air, greenery and views to the corridors




