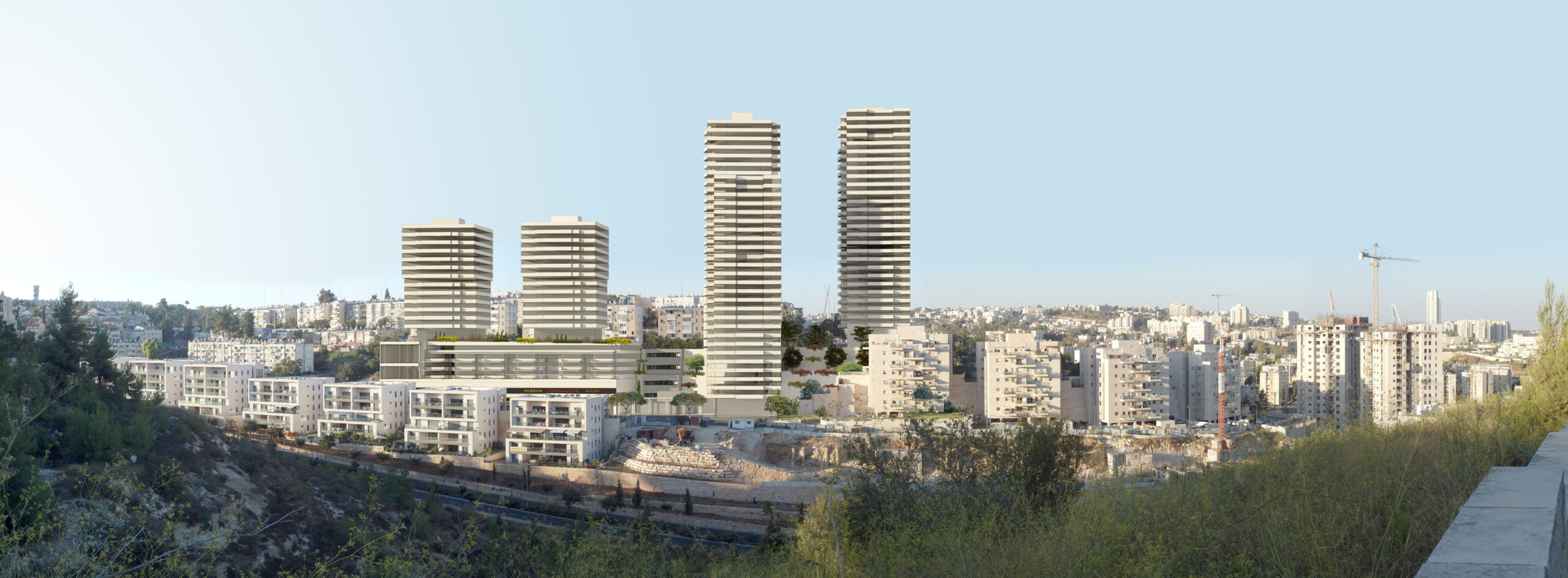PELE “Park View” in Jerusalem, is an urban renewal project designed to replace deteriorating 1950s housing with a dense, mixed-use development that meets both social and spatial challenges. Covering 12.65 dunams on a steep 33% slope between Nurit and Costa Rica streets, the plan introduces two 22–25-story residential towers, a 12-story residential building, and a four-level commercial center that connects the streets via elevators, escalators, and stairs.
Developed through a partnership between the Jerusalem Municipality and a private developer, the plan enables “construction first” to allow residents to relocate to the new towers before demolition. It integrates public functions including kindergartens, a synagogue, a community center, and dormitories, with 1,486 m² allocated for public needs, 2,427 m² for public housing, and 1,770 m² of private open space.
The plan merges private, municipal, and state lands to preserve and redistribute public spaces, while creating a vibrant urban street front with arcades, plazas, and green areas. Designed for a general density of 32 units per dunam, it sets a precedent for socially responsible renewal by involving residents in the planning process, offering varied housing options, legal and financial support, and ensuring long-term community integration.




