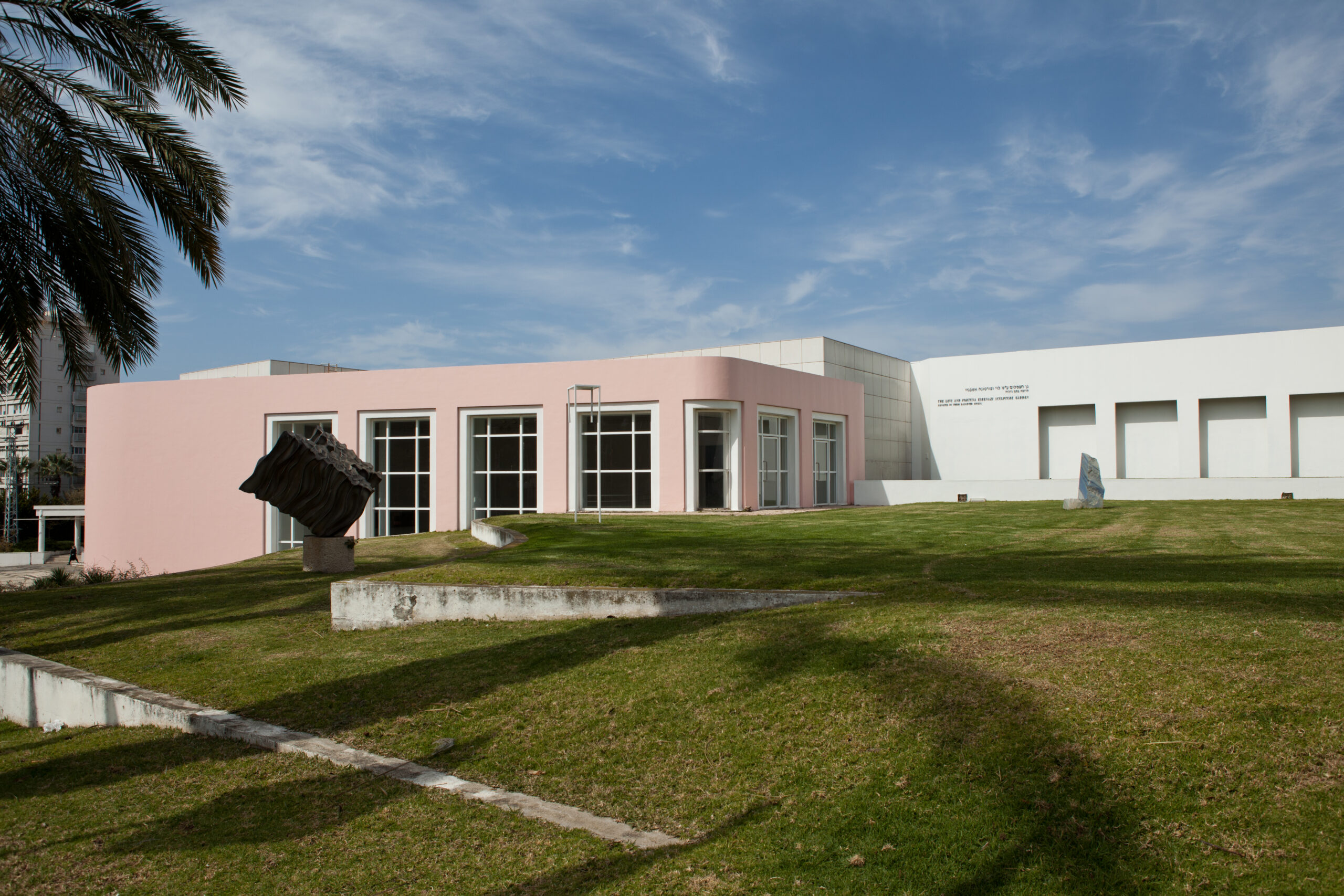The two levels gallery at Tel Aviv University was designed by architect Prof. Dan Eytan in collaboration with Bracha Hiotin.
The entrance floor to the gallery includes the study, research and office rooms. The central exhibition hall that opens onto the sculpture garden and the campus, and a staircase leads to the exhibition floor and the sculpture garden on the upper level.
In 2004, the Kikoin Gallery was built as an extension of the University Art Gallery while maintaining the front of the existing building, and opening an entrance from the central extension, and an internal sequence was created between the entrance from the public space of the university front from the west, through the three levels of the gallery, to the central extension of the gallery.




