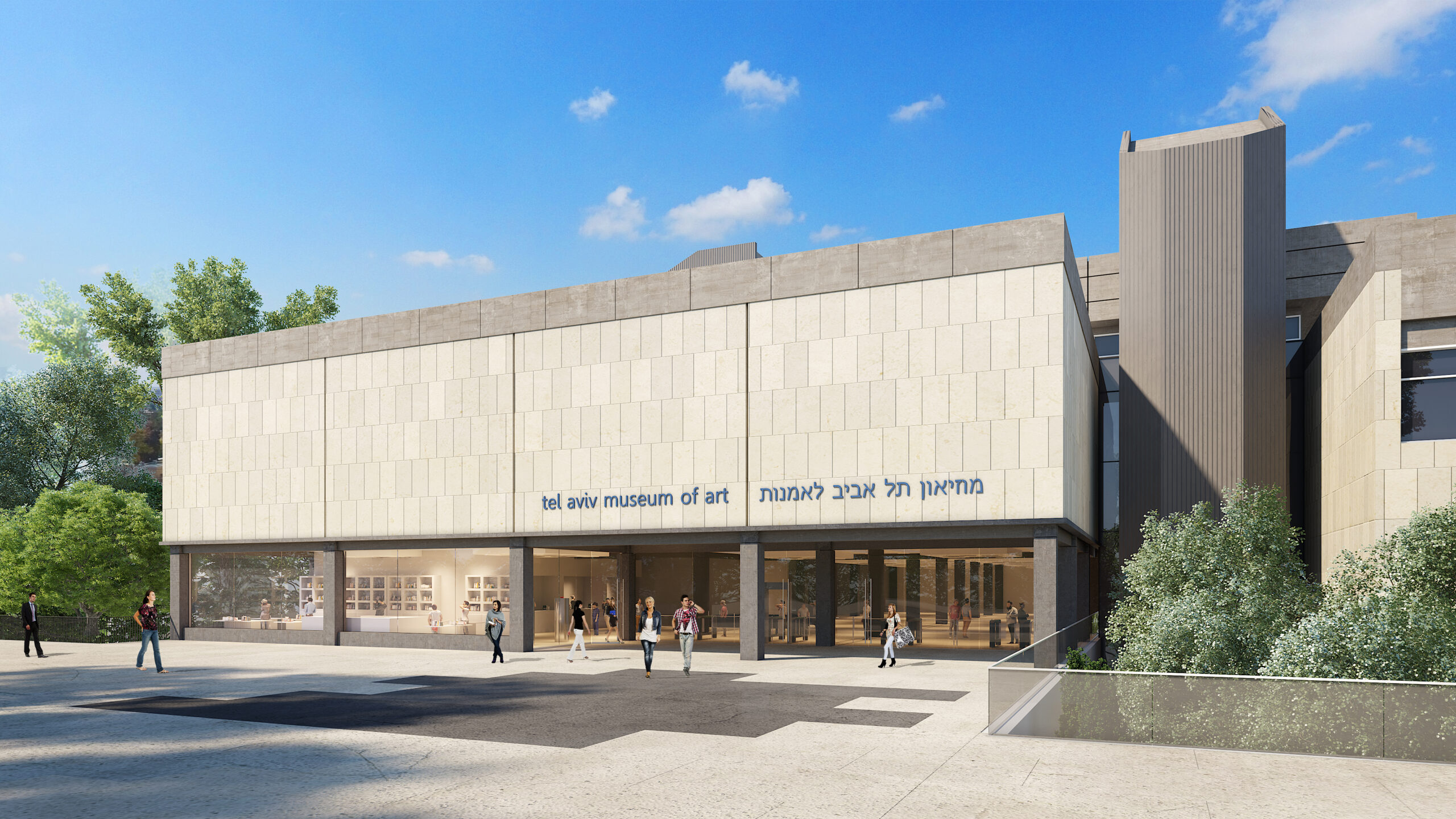In 1964 a competition was announced for the design of the building. Architects Prof. Dan Eytan and Yitzhak Yashar won first place for the design of the building and it was opened to the public in 1971 (See “Archive” for additional images). The Museum was renovated and additions were made to it in 2019 by D.Eytan / R.Lahav Architects.
The museum’s main building is comprised of four art galleries in three levels, surrounding the multi-level high main hall in the heart of the building. Ramps at the back of the hall lead up to the galleries, with balconies looking onto the hall forming passageways between the galleries and the art library floating above the hall.
The main hall overlooks and leads to the concert hall, cafeteria and sculpture garden, and in the future will lead to the additional new wing to the west side.
The Museum’s Main Building is part of the Tel Aviv-Yafo Civic Center which includes additional cultural institutions, such as the Beit Ariella Public Library, the Cameri Theater and the Performing Arts Center (home of the Israeli Opera).




